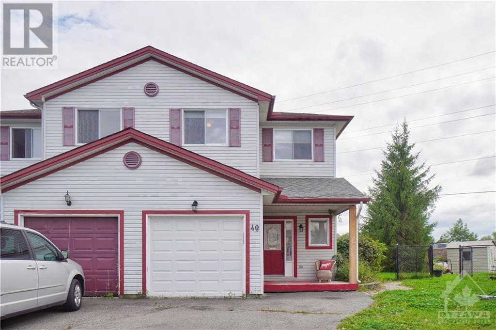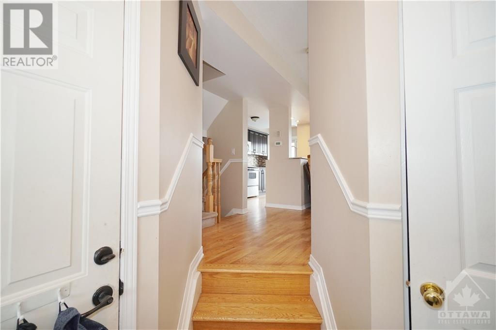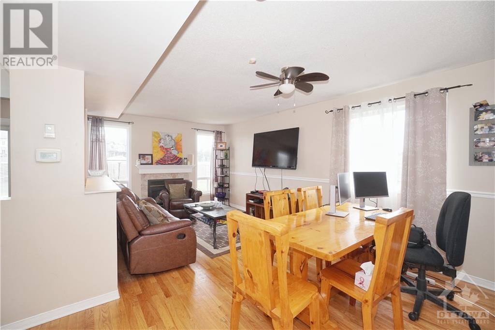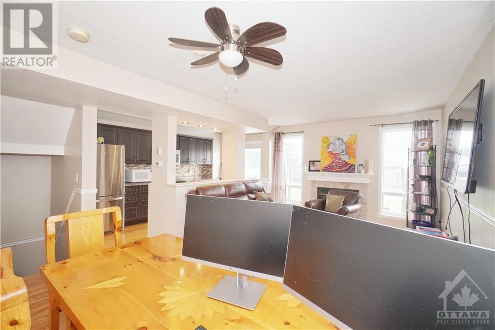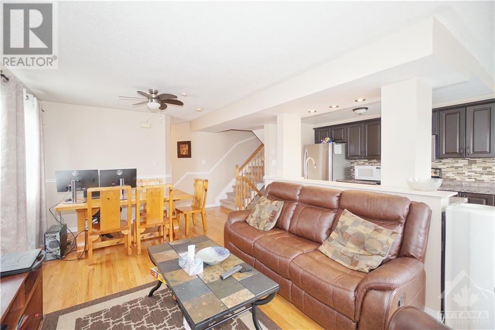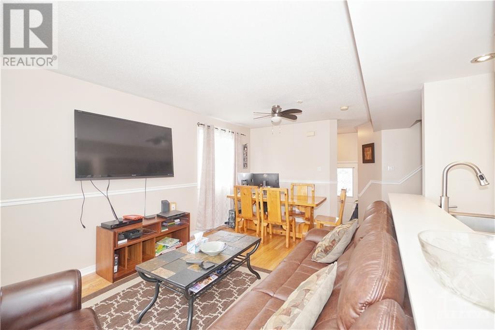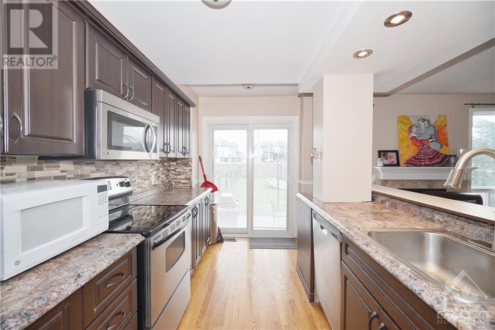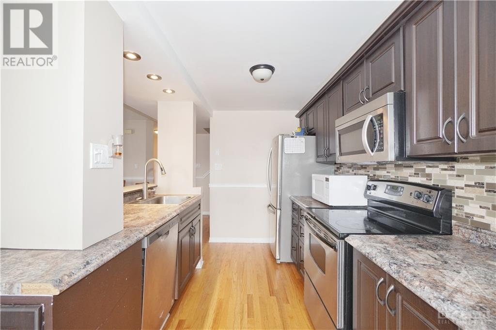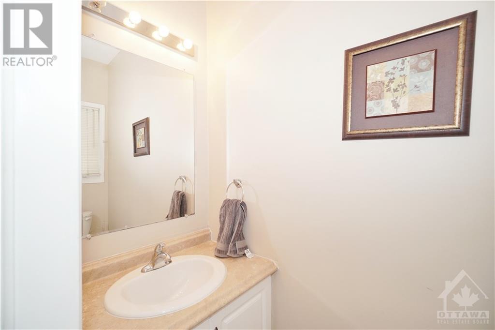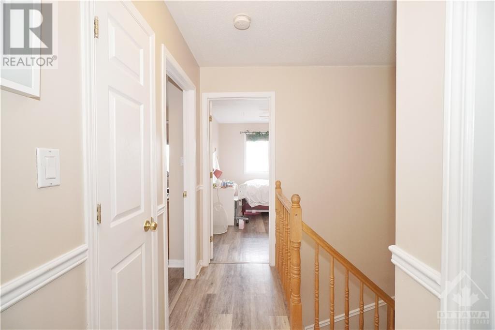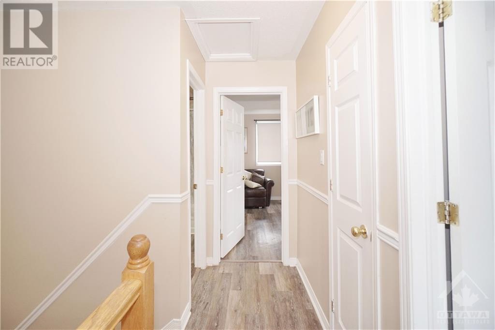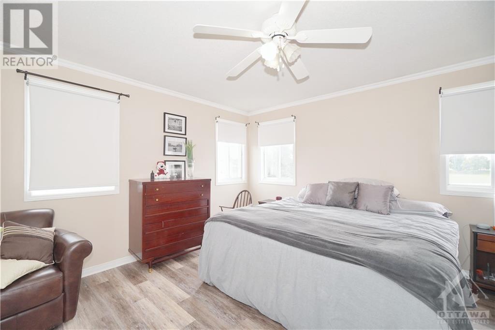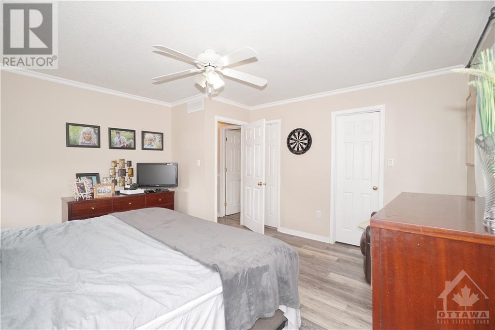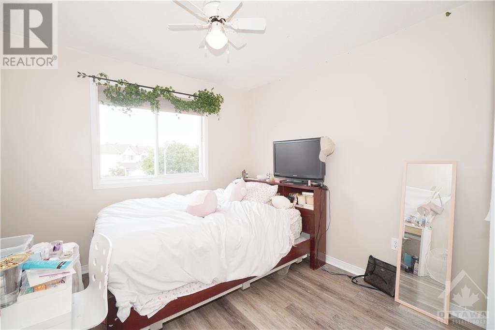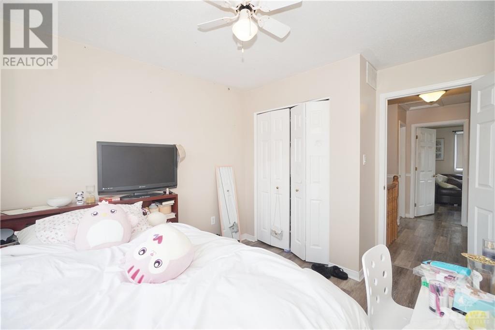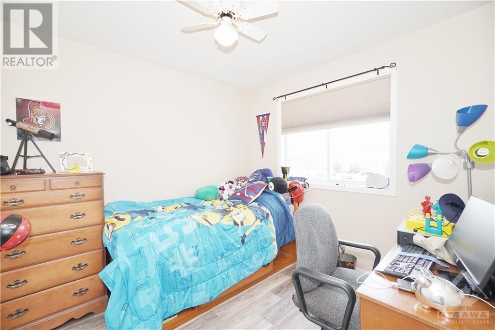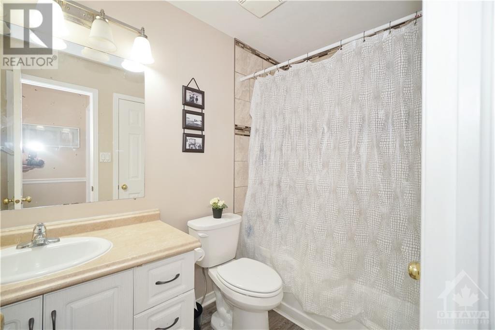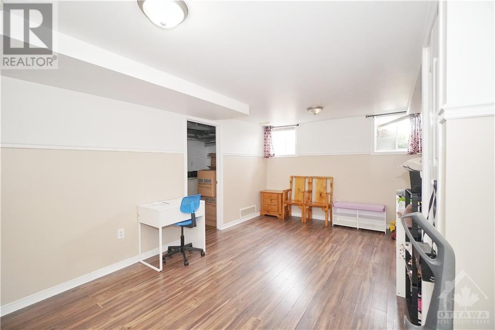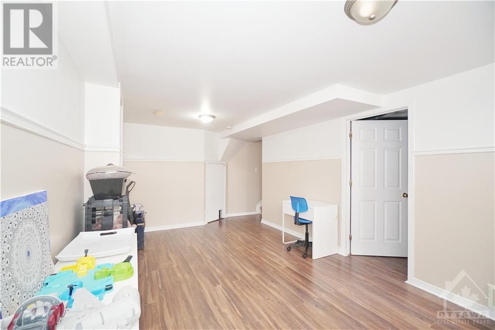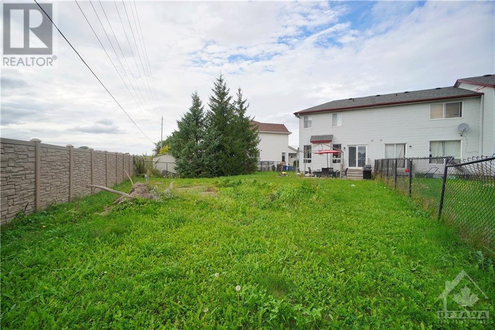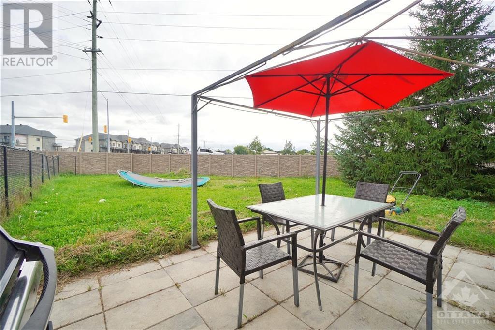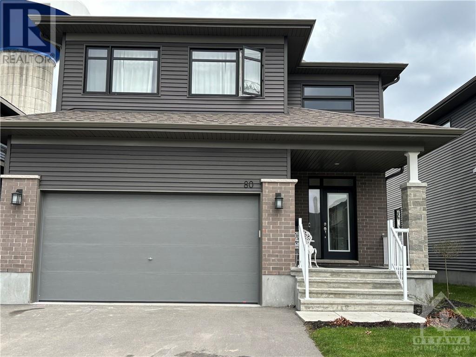
40 CRAMPTON DRIVE
Carleton Place, Ontario K7C4P7
$2,150
ID# 1382136
ABOUT THIS PROPERTY
PROPERTY DETAILS
| Bathroom Total | 2 |
| Bedrooms Total | 3 |
| Half Bathrooms Total | 1 |
| Year Built | 2002 |
| Cooling Type | Central air conditioning |
| Flooring Type | Laminate |
| Heating Type | Forced air |
| Heating Fuel | Natural gas |
| Stories Total | 2 |
| Bedroom | Second level | 9'11" x 9'8" |
| Bedroom | Second level | 11'9" x 9'8" |
| Primary Bedroom | Second level | 13'1" x 13'6" |
| 3pc Bathroom | Second level | Measurements not available |
| Recreation room | Lower level | 19'5" x 10'7" |
| 2pc Bathroom | Main level | Measurements not available |
| Great room | Main level | 18'6" x 10'5" |
| Kitchen | Main level | 13'8" x 7'1" |
Property Type
Single Family
MORTGAGE CALCULATOR

